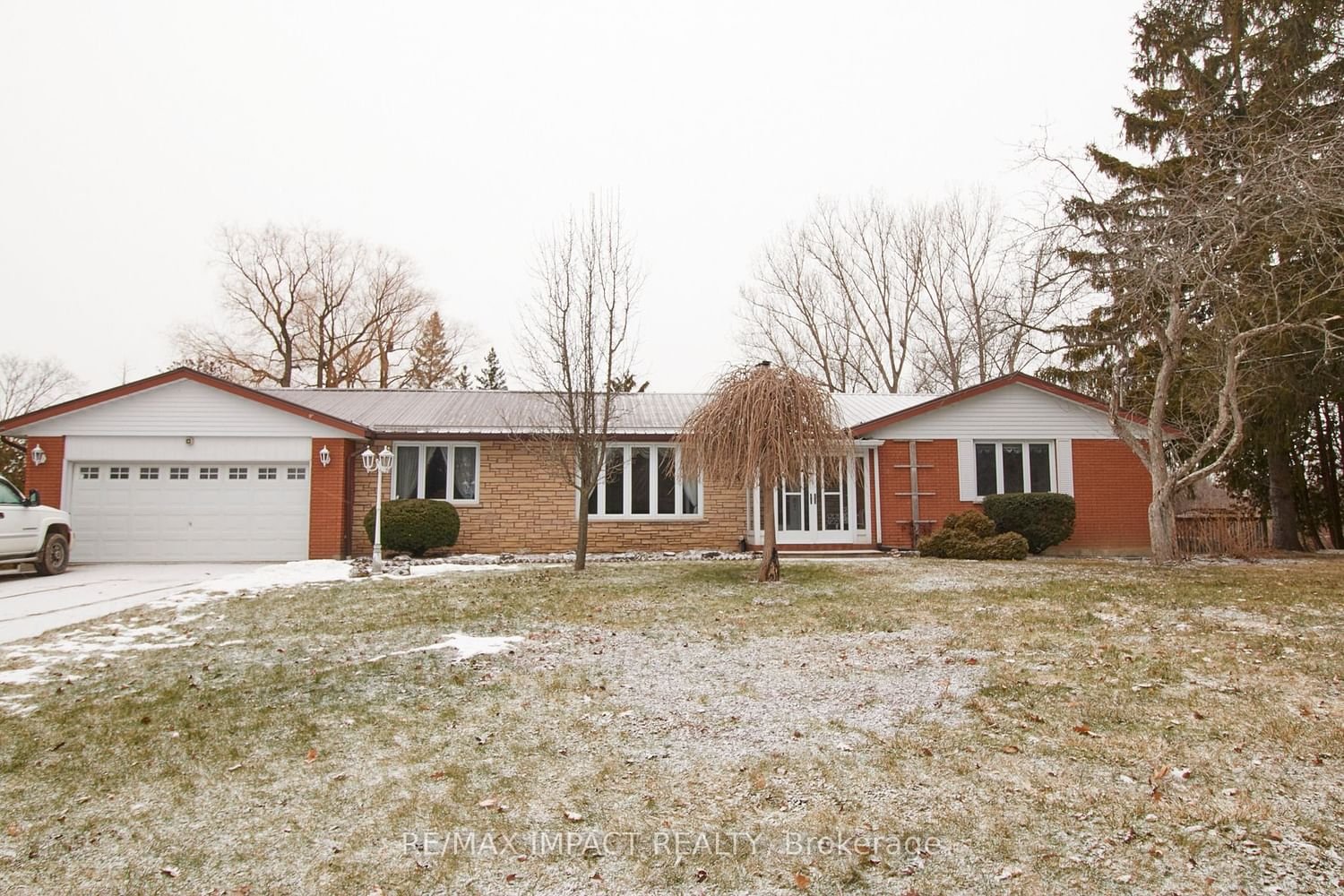$2,100,000
$*,***,***
3+1-Bed
4-Bath
1500-2000 Sq. ft
Listed on 2/20/24
Listed by RE/MAX IMPACT REALTY
Large Detached Bungalow On 10 Acres With Private Laneway To 6,000 Sq Ft Outbuilding 2 x 14 Ft Doors, 400 Amp Service 2X 200, 2 Bedroom, 1 Bathroom In Law Suite Above The Outbuilding. Main Home Has Sunken Living & Formal Dining Room, Bedroom 2 Was Opened Up To Make Bedroom 2&3 A Larger Room - Wall Can Be Added Back. Open Concept Main Floor Family, Kitchen And Eating Area. Fireplace On Both Floors. Finished Basement With 1 Bedroom In Law Suite, Kitchen, Large Great Room With Walk Out To Yard, Den, 4 Pc Bath, Office, Shower/Sauna Area. 2 X 1 1/2 Garage Space Is -602 Sq Ft Main Level And -480 Sq Ft In The Basement. Propane Heat In Both Buildings, Land Had Cash Crop 5 Acres. Oak Ridges Moraine. Steel Roof, Dug Well Supplies Both Buildings. 1832 Sq Ft Living Space On Main Floor. Basement Finished Area 1523 Sq Ft With Entrance To Lower Level Garage.
For Future Use And Permitted Use Of Property Please Contact Whitby Planning Department 905-430-4300 Dishwasher Currently Not Connected, Heated Floors Wired Not Connected
E8079292
Detached, Bungalow
1500-2000
8
3+1
4
2
Attached
10
31-50
Central Air
Fin W/O, Sep Entrance
Y
Brick, Vinyl Siding
Forced Air
Y
Inground
$7,482.00 (2024)
10-24.99 Acres
1325.50x330.25 (Feet) - 10 Acres
